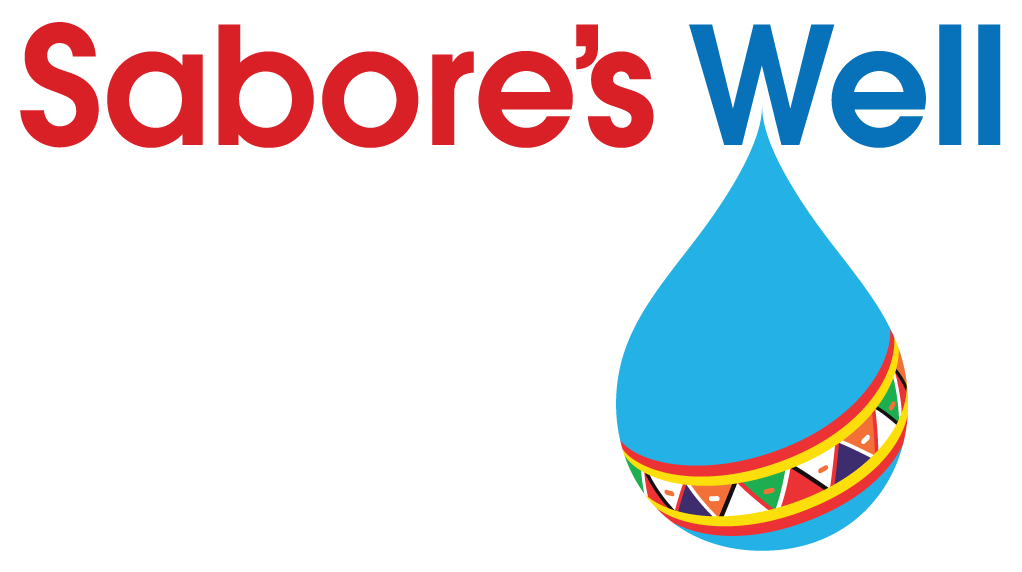Naretu Preschool Architect Drawing
Sabore’s Well is now working on the next phase of its mission which is to build preschools on the existing well sites. Sabore’s Well was very fortunate to be introduced to an extremely talented young woman, Vanille Fricker, who is perusing a degree in Architecture. Vanille has generously volunteered her time to help design the Naretu Preschools. The 2016 summer vacation allowed her to intern at a local architecture company, which lucky for us, focused on building schools. Vanille took the skills she learned from her internship along with ideas she came up with after viewing photographs of various Maasai structures, to design a school that exceeded our expectations.
The original design idea for the Naretu Preschools was to incorporate the theme ” The Circle of Life”. The school will be constructed in a semi-circle shape which will keep the children always in plain view of the teachers. We will start off with 3 classrooms, a cafeteria, and an office. Teachers’ housing will also be constructed behind the school. The building’s roof will be sloped for water catchment and to provide a resource for watering the vegetable garden which will be used to feed the students.
As you can see from the drawings Vanille has rendered, it is going to be a very functional and colorful school not to mention a much-needed institution to allow the local children the opportunity to begin their learning journey at the proper age.
